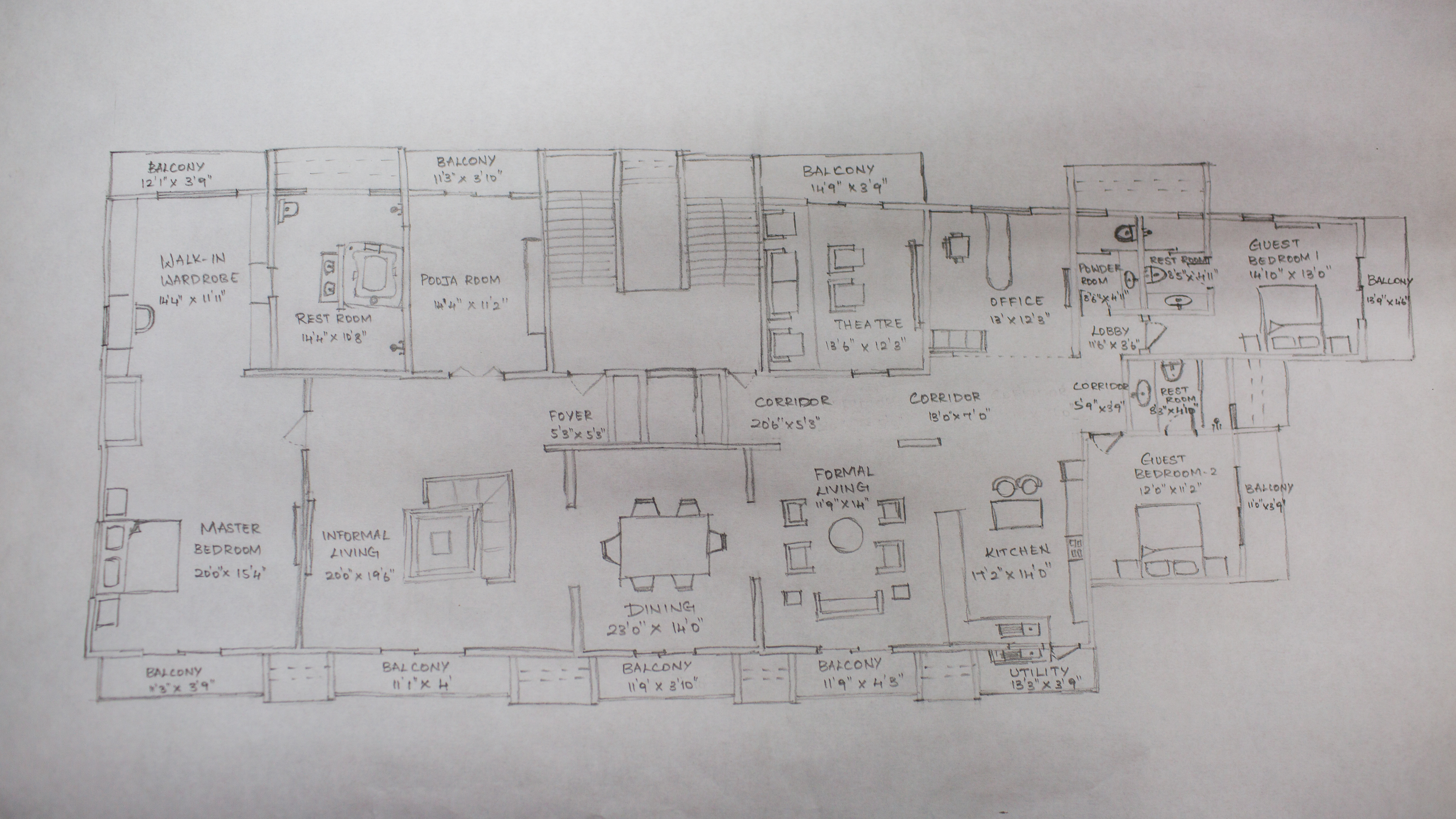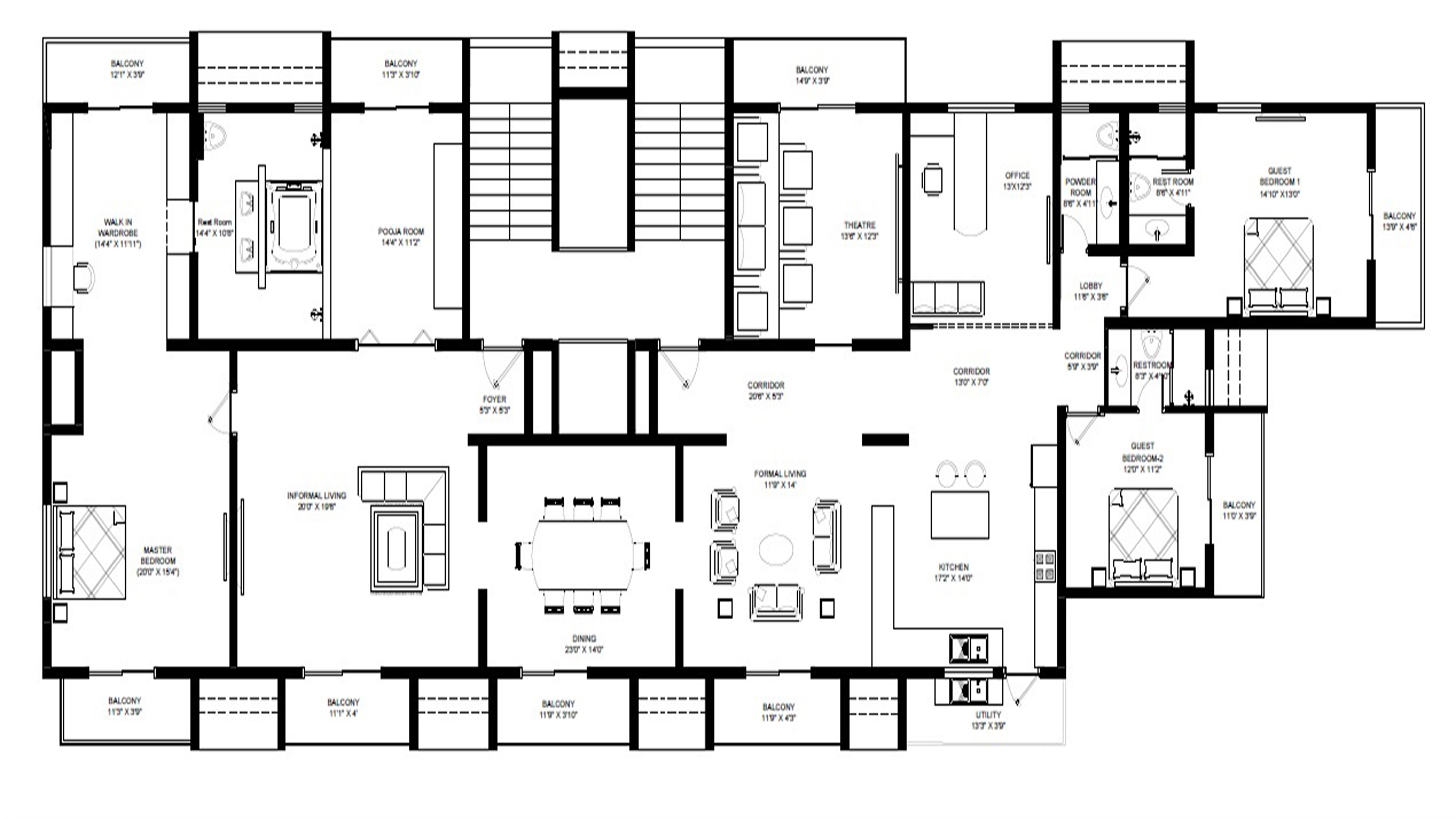Black & White 2D Floor Plans
Black & White floor plan is a traditional way to craft, design, and label floor plans. It contains architectural design, symbols, and room labels with dimensions to identify the rooms which are clear and straightforward to understand the complete plan.
2D Floor Plan with Full Color
The use of a 2D textured floor plan is presented in several ways such as adding colors, furniture, textures, and more detail colors to make it appear more authentic to view the rooms with its dimensions.
3D Floor Plans
3D floor plans provide a great deal for the buyer to visualize the furniture, rooms and real-life materials in a 3D look which is better than 2D floor plans to promote online and that attracts the buyers to view the whole property in a single click.
A 3D experience is way better than 2D look and most of the real estate agents, brokers, homeowners, realtors are looking to get their floor to be done in 3D.




























